![]() May 21, 2022 01:54
May 21, 2022 01:54
![]() May 20, 2022 05:33
May 20, 2022 05:33
Exterior & Interior 3D Residential Walkthrough Visualization developed by Yantram Architectural design Studio, Los Angeles, California
Project 120 :- Conceptual Residential Walkthrough Animation
Location :- Los Angeles, California
Exterior & Interior 3D Residential Walkthrough Visualization, stunning kitchen made up with white marble & wooden furniture, interior dining room with staircase developed so attractively, media room created with sitting space and open airy window area, master bedroom with natural sunlight lighting, bathroom developed with facilities of tub, pendant light and bathroom with white marble with tap or shower look Nice developed by Yantram Architectural design Studio, Los Angeles, California .
This is 3d architectural walkthrough of Luxurious Apartment Interior design in 3ds max by architectural design studio. 3d architectural walkthrough tour of Mid-century modern apartment design with areas like the Lobby, parking, backyard area with sitting area and fireplace, living room-kitchen, bedroom & exterior design. 3d exterior visualization view in morning view by 3d virtual walkthrough.
We are offering all types of 3d virtual walkthrough services with an expert level of creativity in 3d architectural walkthrough with help of 3ds max or Lumion. We have huge experience in creating 3d architectural walkthrough tips. Every in an area with 3d design walkthrough practical detailing along with fixtures placement, flooring, lighting, texturing, and so on with help of 3ds max tutorial.
3d architectural walkthrough tour of Mid-century modern apartment design with areas like the Lobby, parking, backyard area with sitting area and fireplace, living room-kitchen, bedroom & exterior design. 3d exterior visualization view in morning view by 3d architectural visualization walkthrough.






![]() May 18, 2022 00:12
May 18, 2022 00:12
Exterior Rendering Services to Elegant Residential Apartment by Yantram 3d Architectural Visualization – Houston, Texas




Project 120 : Exterior Rendering Services to Elegant Residential Apartment
Location : Houston, Texas
Yantram 3d architectural visualization wide range of ideas for your Exterior house at beach side. This project was of our client located architectural rendering service in USA – It is semi classic Dining room with Kitchen area, chandeliers above island and dining table looks unique and gives a feel of classic home. Our expert designers can develop any kind of style for your house – classic, semi-classic or Modern. Here is full set of classic house Interior & Exterior in Portland – USA to visualize similarly your dream home before you plan to develop it .
Modern Exterior 3d architectural visualization of large pool view Landscaping Community, photorealistic walkthrough with residential Apartment interior design by Yantram Architectural Design Studio.
Open Club House ,Apartment Interior design with smart kitchen and living area ,Meeting table with the smart room. Luxurious 3D Interior of swimming pool , Luxurious Landscape design, Architectural Virtual Tour of Waiting Room in Residential Apartment by Yantram architectural design studio.
Residential 3d architectural visualization video for residential Apartment interior design beach side views- with all specific areas of the home like the main bedroom, kitchen region, parking, living room, patio, pool, and 3d exterior Rain view we had developed in Lumion by Yantram architectural design studio.
![]() May 16, 2022 01:29
May 16, 2022 01:29
Luxuries home’s 3d floor plan design by Yantram Architectural design studio – Detroit, Michigan

For More : https://www.yantramstudio.com/3d-floor-plan.html
For More : https://www.yantramstudio.com/
Project 120: Attractive 3D Home Floor Plan Design
Location: Detroit, Michigan
Luxuries 3d floor plan design, Unique Residential Apartment/Home Rendering Ideas with Beautiful 2 Bedroom, Dinning Room, Kitchen, Patio and Living Room 3d floor plan design, A small patio with greenery make this a perfect space for sitting, Island Kitchen with wooden furniture, Impressive Living Room with beautiful furniture, white sofa, and table light, Master Bedroom with closet and bathroom by Yantram Architectural Studio – Detroit, Michigan .
we designed this 3D Floor Plan and managed a new And Luxuries 3d floor plan design We design building elevation as per location also so that we can create a decent and unique front elevation for there.
3d floor Plan designer makes various types of 3d floor plans for houses, 3d house designer and floor plans, 3d house floor plans. A residential 3d ground plan or 3d floor Plan designer is a digital version of a building ground plan by 3d floor Plan designer studio. Our architectural design studio did 1000+ 3d floor Plan designer projects in past years with quality and detail.
With 3d home floor plan designer, you can show your clients every detail – traffic flow, doors, windows, floor coverings, wall colors, furniture, décor, and more.
![]() May 13, 2022 01:14
May 13, 2022 01:14
Best Club House Concept of 3D interior design firms By Yantram architectural animation studio – Meridian, Idaho

Location: Meridian, Idaho
This is The Second Floor of Club House Designed by 3d interior design firms by Yantram Architectural Animation Studio, Meridian, Idaho. On The Second Floor There is a Gym Area, Pool Table And Game Couch all Models Are Designed by Yantram Architectural Animation Studio.
![]() May 12, 2022 01:51
May 12, 2022 01:51
Lavish 3D Exterior Front & Back Bungalow Modeling by Yantram architectural modeling firm , Chicago, Illinois


Project 192: Lavish Modern Exterior Front & Back Bungalow Design
Location : Chicago, Illinois
Lavish 3D Exterior Front & Back Bungalow Modeling, Luxurious 3D Modern Bungalow rendering & elevation design, bungalow house plans in elegant exterior front & back view, 3D Ultra Modern Bungalow Exterior Day Rendering And Elevation Design with road side natural beautiful view, Awesome white color bungalow by Yantram architectural modeling firm. The 3d exterior visualization creates buildings, furniture, and interiors that connect people with the rhythms of the city and nature. Here is a complete set of 3D Exterior design apartment balcony for presentation.
The 3d exterior rendering services creates buildings, furniture, and interiors that connect people with the rhythms of the city and nature. Here you can observe the best of house design with garden design work which is developed as per client requirement and detailing of 3d exterior modeling. Our 3d exterior rendering services Chicago, Illinois here to help with these top exterior design tips to enhance your 3d exterior visualization.
![]() May 9, 2022 10:24
May 9, 2022 10:24
Birds Eye View of Interior & Exterior Walkthrough using Drone By Architectural Visualizations Studio – Philadelphia, Pennsylvania

















A Birds Eye View Realistic video animation using drone video and 3D Animation technology By Yantram Architectural Visualizations Studio , Philadelphia, Pennsylvania. Virtual Tour presentation of Residential Exterior & Interior Areas including Building, Interior of 2 unit Apartment, Living Room, Kitchen Area, Dining Area, Bedroom, Bathroom, A balcony with beach side view. We makes the rendering understandable, unique, perfect and we are experts in Architectural Walk through Services, Interior, Exterior, virtual tour walkthrough.
![]() May 5, 2022 04:50
May 5, 2022 04:50
Beautiful Exterior House’s Designs by 3d exterior modeling , Indianapolis, Indiana

For More : https://www.yantramstudio.com/3d-architectural-exterior-rendering-cgi-animation.html
Project : Beautiful Exterior House’s Designs by 3d exterior modeling
Location : Indianapolis, Indiana
Residential 3d exterior modeling House with landscape in the garden area. Our crew of Architectural Rendering Studio can offer you photograph-immersive 3d Architectural visualization that acts as an enabler in the course of planning, designing, and visualization of your initiatives. Via combos of lights, texturing and camera placement, we equip you with the exception of the pleasant HD high-quality 3d Architectural visualization. 3d exterior design studio enables architects to without problems keep away from communique troubles arising at some point of the challenge improvement. This 3d exterior rendering services of bungalow of 2 storey have brick design, glass design bungalow gives extra contemporary show & modern bungalow design with garden developed by 3d exterior design studio.
![]() May 4, 2022 03:18
May 4, 2022 03:18
Advanced Living room-Kitchen by 3D interior design studio, San Diego, California
For More : https://3dyantram.info/portfolio/wp-content/uploads/2021/09/Project-47-Alta-Gateway-Renderings-3.jpg
For More : https://www.yantramstudio.com/

Project : Advanced Living room-Kitchen by 3D interior design studio, San Diego, California
Location : San Diego, California
Advanced Living room-Kitchen Design with Dining area concept by 3D interior design studio. This idea to decorate a modern house, which makes you feel cool with Combination of green & blue sofa looks stunning, and brown kitchen furniture. dining table in the corner window with side table & outside view by 3D interior design studio. You should use the 3d interior design studio of architectural and design services. The living room is nicely decorated and comfortable. Visual limits, attractive 3D Interior Design and built-in features allow for a smooth transition between the interior design studio and create a modern living room with Dining area by architectural modelling services.
![]() May 2, 2022 01:13
May 2, 2022 01:13
3d Floor Design of Big Commercial Building by 3D Floor Plan Commercial, Los Angeles, California.

3D Floor Plan Commercial designed a huge number 3d floor design of commercial buildings with proper planning, strategy, and creation that saves the construction also with the modern 3D Floor Plan Commercial according to the present time. This 3D Floor Design have 4 floor in the building and modern parking area with amenities. In this 3d floor design there is restaurant, gym, office, waiting area & small front yard area with greenery.
we designed this 3D Floor Plan and managed a new and traditional commercial building . We design building elevation as per location also so that we can create a decent and unique front elevation for there.
![]() April 29, 2022 01:58
April 29, 2022 01:58
Modern villa 3d exterior rendering services by architectural design studio Chicago, Illinois

Unique Open areas, side garage facilities of car parking with natural color-combination and landscaping ideas by Yantram architectural design studio. Modern home design emphasizes clean lines and geometric shapes. No more are features such as arches, ornate columns, window shutters, or any outlandish ornamentation. In place of these features that at one point spoke of luxury and wealth are simple shapes and intentional asymmetry.
The opulence of the past is no more. Exterior design refers to the physical architecture and organizational elements of the outside-facing components of a building. Exterior design encompasses both physical structures as well as personal and artistic designs such as paint color, roof shape and material, decks, patios, gardens, and more unique Fountain design in middle, Open areas, side garage facilities of 3 car parking with natural color-combination and landscaping ideas by Yantram architectural design studio.
![]() April 25, 2022 03:58
April 25, 2022 03:58
Eye Catching 3D Temple of Architectural Exterior Design View by 3d rendering services Meridian, Idaho

![]() April 22, 2022 06:51
April 22, 2022 06:51
Exterior Rendering Services of bungalow with pool area by architectural visualisation services, Chicago, Illinois.

Have you been thinking about updating your home’s exterior but aren’t sure where to begin? Let us help! Our expert designers will create a design plan that will make refreshing your exterior seamless.
3d architectural rendering of Contemporary bungalow design with pool and landscape area by exterior rendering services. The above project shows the state of art and modern exterior rendering services which contains the high-end calibration from the floor plan to 3D elevation designing, 3D interiors, external alignment with property. This exterior rendering services of bungalow have pool design with chairs, garden area, sitting area for rest & modern bungalow design with stairs developed by architectural visualisation services, Boston, Massachusetts.
The 3d architectural rendering creates buildings, furniture, and interiors that connect people with the rhythms of the city and nature. Here you can observe the best of bungalow design with pool design work which is developed as per client requirement and detailing of exterior rendering services. Taking advantage of cooler months to execute your house exterior ideas or updates can make scheduling easier.
![]() April 20, 2022 01:44
April 20, 2022 01:44
Hotel – Resort 3d Walkthrough – Cafes & Bar design Ideas Virtual Tour Video by 3d architectural animation studio Houston, Texas













3D resort design Idea in the Houston, Texas is a 3D Walkthrough Animation of a Hotel – Resort design collection of amazing Cafes & Bar design Ideas around the country, with this Virtual Tour Vide we believe to provide 3D Animation design inspiration to the readers. Also, the Yantram Architectural studio is a well-curated design from the most innovative and established design firms. Here is the best Hotel – Resort 3d Walkthrough Animation visualization – Cafes & Bar design Ideas Virtual Tour Video Created by 3d walkthrough services.
we are 3d architectural animation studio providing all types of 3d walkthrough house plans, walkthrough interior, 3d exterior design services, 3d interior design services, architectural walkthrough services, 3d Architectural visualization walkthrough, 3d architectural animation studio in various countries. We provide the best elevation design for residential / commercial building if you are looking for elevation design we are here to serve you better just provide floor plans and get your building in a modern way with 3d architectural animation studio.
![]() April 18, 2022 02:07
April 18, 2022 02:07
Best 3d exterior rendering services of Home Design with Garden by architectural visualisation studio, Indianapolis, Indiana

This is 3d exterior rendering services of Residential House with garden by architectural visualisation studio . This 3d exterior rendering services of residential house have big garden design with trees, walkway, gable rooftop, small house exterior design with lighting for night developed by architectural modeling firm, Indianapolis, Indiana.
The 3d architectural visualization studio creates buildings, furniture, and interiors that connect people with the rhythms of the city and nature. Here you can observe the best of bungalow design with garden design work which is developed as per client requirement and detailing of exterior rendering services. Taking advantage of cooler months to execute your house exterior ideas or updates can make scheduling easier.
![]() April 15, 2022 03:54
April 15, 2022 03:54
Residential apartment of 3d floor Plan designer by architectural modeling firm San Diego, California

for more : https://www.yantramstudio.com/3d-floor-plan.html
for more :https://3dyantram.info/portfolio/wp-content/uploads/2021/12/610.jpg
This 3d floor plan designer has a living room, 2 master bedrooms, balcony & kitchen. This 3d floor plan design of Residential Apartment with 2 master bedrooms features bed, furniture ,bathroom , living room with sofa, table, tv by architectural modeling 3d floor Plan designer. In 3d floor plan designer of Kitchen with dinning table ,modern L-shaped kitchen, good natural light, laundry room , pantry, and linen closet by architectural design. In this 3d floor plan designer there is a combination of living room and kitchen.
3d floor Plan designer makes various types of 3d floor plans for houses, 3d house designer and floor plans, 3d house floor plans. A residential 3d ground plan or 3d floor Plan designer is a digital version of a building ground plan by 3d floor Plan designer studio. Our architectural design studio did 1000+ 3d floor Plan designer projects in past years with quality and detail.
![]() April 14, 2022 00:52
April 14, 2022 00:52
Beautifully Bold 3d interior rendering Of living room with kitchen Designed by 3d interior rendering studio San Antonio, Texas

For more : https://www.yantramstudio.com/3d-interior-rendering-cgi-animation.html
Contemporary living room– Kitchen design has never looked better for Home, so be inspired with fresh ideas of decoration for your dream home, image contains modern dining room with a unique chandelier hanging over from 3D Yantram Interior design Studio.
3d interior designers, interior design firms, interior design for home, architectural interior rendering, 3d interior modeling, home renovation concept, interior design images, interior concept drawings, architectural design home plans, architectural interior rendering, house renderings, photorealistic 3d rendering, residential renderings studio, 3d interior modeling companies, 3d interior design, Dining Room, Living room.
![]() April 13, 2022 01:28
April 13, 2022 01:28
3D Architectural walkthrough design by interior 3DS max rendering Indianapolis, Indiana.
3d walkthrough services, House Interior & Exterior views with all specific areas of the home like the main bedroom, kitchen, parking, living room, and 3d exterior we had developed every in an area with 3d walkthrough practical detailing along with fixtures placement, flooring, lighting, texturing, and soon. As a 3d walkthrough services provider, we are offering all types of 3d walkthrough services with an expert level of creativity in 3D virtual tour walkthrough services. 3d animation services, architectural walkthroughs services, 3d walkthrough visualization services, 3d walkthrough design services, 360 walkthrough services, 3d virtual walkthrough services, 3d design walkthrough services, and architectural walkthrough services.
![]() April 6, 2022 06:43
April 6, 2022 06:43
3d interior rendering of Excellent Living room-kitchen by 3D interior design studio Austin, Texas

3d interior rendering of Excellent Living room-kitchen by 3D interior design studio , Austin, Texas. 3d interior modeling of amazing and small living room area with kitchen design. This 3d interior modeling design of living room have pink sofa, table and painting that looks so relaxing, glass with natural lighting, Kitchen design having dark wood furniture, kitchen breakfast nook with modern chairs by 3D interior design studio.
Excellent 3d interior modeling of Living room-Kitchen by 3D interior design studio. Here is 3d interior modeling of Space-saving tricks to combine kitchen and living room into a modern place by 3d interior design studio. Open Kitchen Concept, Kitchen Island with chairs, stylish lights. kitchen cabinets, Living room side with pink stylish sofa, night lamp, attractive photo frames Developed 3d interior designers. This design also have balcony with Plants & greenery area view by 3d interior modeling.
If you want to make your apartment fashionable and need a number of ideas for living room 3D interior design studio you will be inspired by these various designs. We were created 3d interior design with advanced visualization software and are characterized by an effective atmosphere of the space.
![]() April 4, 2022 02:35
April 4, 2022 02:35
Fabulous 2 Floor House Design Floor Plan by 3d floor Plan designer, Chicago, Illinois

This is Fabulous 2 Floor House Design Floor Plan by 3d floor Plan designer, Chicago, Illinois. This 3D floor plan design having living room & kitchen at ground floor There is a Big Living Room, Kitchen & Bathroom, linen closet design by 3d floor Plan designer. At second Floor there is one master Bedroom & one bedroom design by 3d home floor plan design.
With 3d home floor plan designer, you can show your clients every detail – traffic flow, doors, windows, floor coverings, wall colors, furniture, décor, and more. Our 3d floor Plan designer did 1000+ 3d floor plan projects in past years with quality and detail.

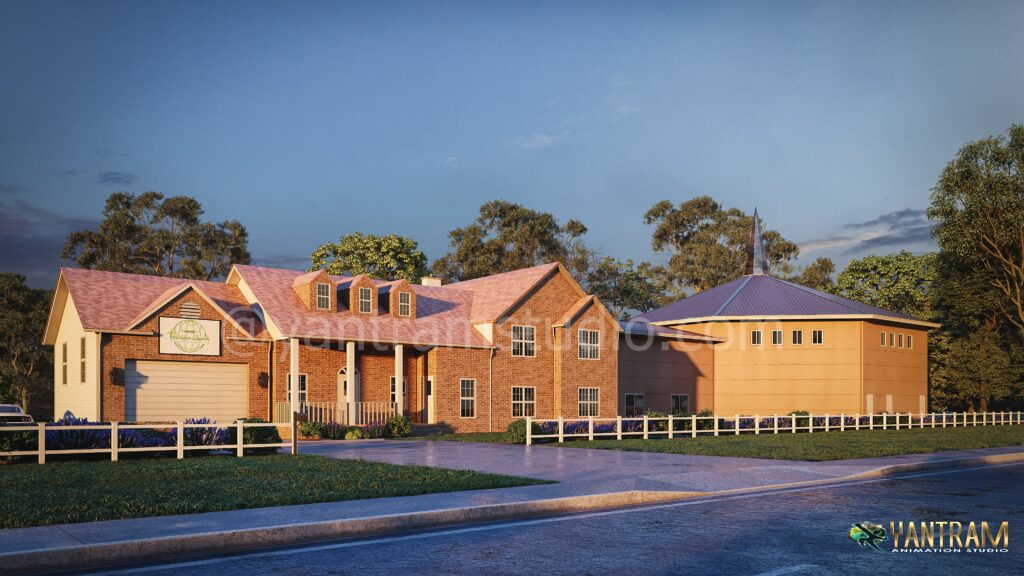
 YANTRAM ANIMATION STUDIO
YANTRAM ANIMATION STUDIO
YantramStudio is one of the leading 3D animation studios that specializes in 3D architectural and interior rendering and rigging together with augmented reality, virtual reality, and Unity 3D game development.
Architectural Visualization - YantramStudio.com
3D Animation Companies - YantramStudio.com
can be found at: http://www.yantramstudio.com
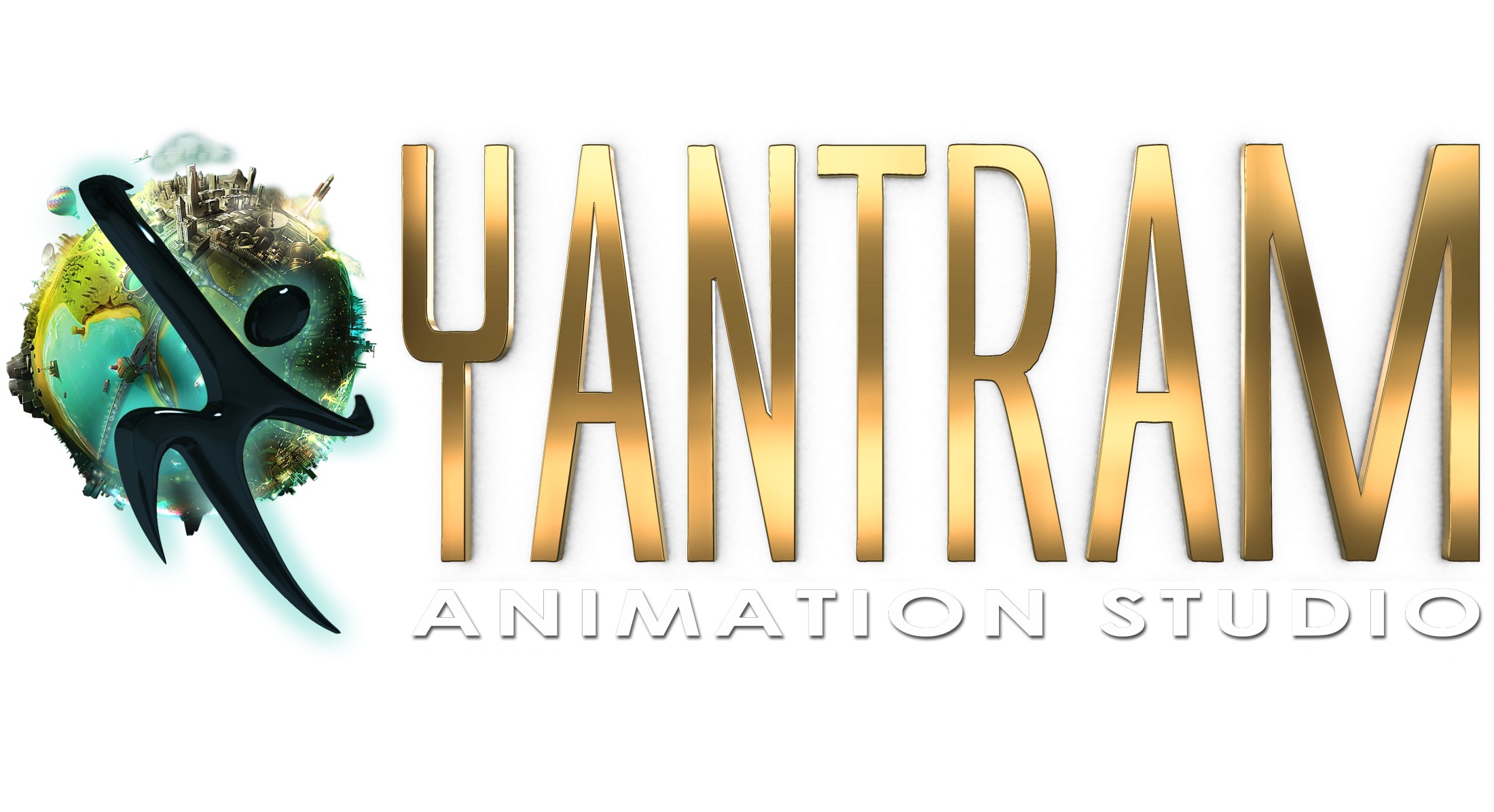



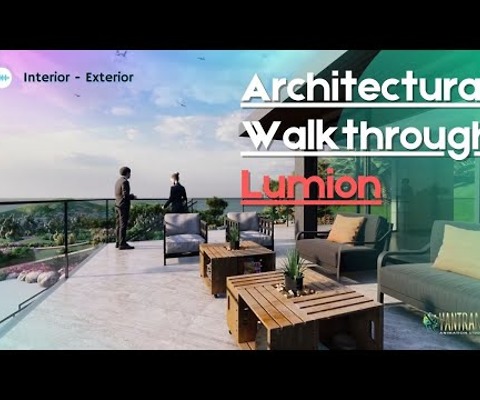
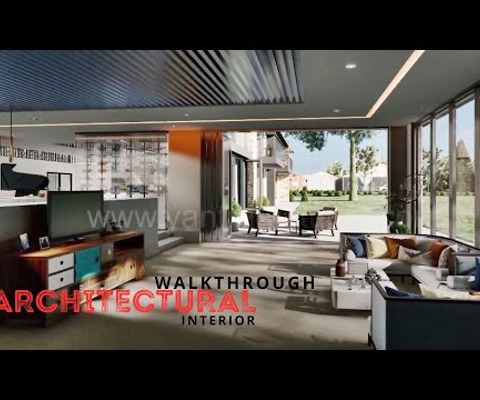







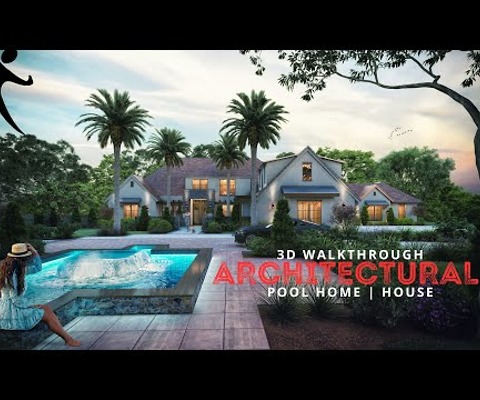
For More : https://www.yantramstudio.com/3d-interior-rendering-cgi-animation.html
Project 120 :- 3d Interior Design of Gorgeous Living Room
Location :- Philadelphia, Pennsylvania
This is 3D Interior design Of Living room By cgi design studio, Philadelphia, Pennsylvania. In this 3D Interior Visualization in Living room have Grey & white sofa, Table, TV, Furniture, Fireplace under tv table that looks so relaxing, glass Windows with out side view. There is also 2 Doors in the 3d interior design and another table having Lamps on it. The 3D interior visualization of the living room idea is very popular. Our cgi design studio Designs For House 3D Interior Design areas like, living room, bedroom, kitchen, bathroom, office interior, mall, & commercial also.
The 3D interior Design of the living room idea is very popular. Our cgi design studio Designs For House 3D Interior Design areas like, living room, bedroom, kitchen, bathroom, office interior, mall, & commercial also.