![]() August 22, 2022 03:19
August 22, 2022 03:19
![]() August 19, 2022 03:59
August 19, 2022 03:59
3D Architectural walkthrough of The Amazing Resort by Yantram 3D Walkthrough Studio, Denton Texas
Support us on YouTube: Yantram Architectural Animation Studio
This 3d architectural walkthrough of an amazing resort will take your breath away. The level of detail and realism is incredible, and it’s clear that a lot of work went into making this video. If you’re interested in 3d architecture or simply want to see an amazing video, you’ll definitely want to check this one out.
Take a 3D walkthrough of an amazing resort designed by Yantram studio. This video provides a realistic look at what the resort would look and feel like. From the lobby to the rooms, you’ll get a first-hand look at everything this resort has to offer.
at everything this resort has to offer.
![]() August 18, 2022 06:09
August 18, 2022 06:09
![]() August 10, 2022 08:06
August 10, 2022 08:06
Two Story Club House by Yantram 3D Interior Rendering Studio, San Antonio, Texas


For More Visit: Yantram 3D Interior Rendering Studio
Look no further if you’re looking for some 3D interior rendering inspiration for your clubhouse! In this blog post, we will explore the best clubhouse Interior Rendering out there. From modern and sleek designs to more traditional and cozy clubhouse looks, there’s bound to be something here that catches your eye. So, whether you’re looking for ideas for your own clubhouse or simply want to appreciate some beautiful interior renderings, read on!
When it comes to interior design, there are a lot of different trends that come and go. But one thing that always seems to be in style is 3D rendering. 3D rendering is the process of creating a three-dimensional image of a proposed space or product. Yantram 3D Interior rendering Studio is a company that specializes in this type of work. In this blog post, we will take a look at some of their recent projects and see how 3D rendering is changing the interior design industry.
![]() July 18, 2022 04:05
July 18, 2022 04:05
3D Floor Plan of Luxurious Apartment by Yantram 3D Floor Plan Designer, Philadelphia, Pennsylvania

A small residential 3d floor plan designed by a 3D Floor Plan Designer. There is a walkway and spacious place designed by Yantram studio. 3D Floor Plan Design is the best way to visualize the entire area of your house or apartment, this will give you the best ideas to visualize space and placement in possible ways. The 3D Floor Plan contains two Master Bedrooms with attached washrooms, a Living room, Kitchen Area, Dining Area & Car Garage by a 3D Floor Plan Designer.
For more Visit: Yantram Architectural Rendering Studio
![]() July 16, 2022 01:42
July 16, 2022 01:42
3D Architectural visualization of Hill Villa Back Side by Yantram Architectural visualisation studio, Chicago, Illinois.

Hill Villa in the heart of the city’s affluent Gold Coast neighborhood, this distinctive contemporary residential home by Yantram Architectural visualisation studio is a prime example of 3D Architectural visualization practice. This three-story family residence provides maximum luxury with its 7 miles per hour elevations to the interior and exterior spaces that are unique in their own way. The mansion is a sympathetic mix of traditional aesthetics and modern amenities excitingly arranged in a way to bring the best out of both. This breathtaking 3D Architectural visualization is an example of the future of residential architecture.
For More Visit: Yantram Architectural Rendering Studio
This post will focus on 3D architectural visualization starting with an introduction to the type of software that is suitable for this type of project. With 3D architectural visualization, you can. With a single software program, you can walk through your project, look at it from all angles, and make the necessary changes in order to make your vision a reality.
![]() July 11, 2022 14:20
July 11, 2022 14:20
Amazing Villa’s architectural rendering service by Yantram Architectural Rendering Studio, Chicago, Illinois.

This uniquely located large holiday home with the most beautiful views of Los Angles California has no less than 7 bedrooms and 6 bathrooms and a large garden of 2000 m2 adjacent to the Chicago Hills. The hiking and cycling trails start almost in the backyard. After a day in Chicago, you can relax on one of the terraces. This Amazing Villa’s Concept is given by the Yantram Architectural Rendering Service Provider.
A perfect mix of Chicago hospitality, Hollywood atmosphere, and contemporary facilities form the basis for a successful stay.
For More Visit:- Yantram Architectural Rendering Studio
Yantram Architectural Rendering service Provider is a leading architectural rendering company based in the USA. We offer our services in both 2D and 3D formats. Our team of experienced architects and engineers renders stunning visuals using the latest technology. We specialize in Architectural Rendering services, interior design, landscape architecture, urban planning, building construction, engineering, structural analysis, and many others.
![]() June 29, 2022 14:11
June 29, 2022 14:11
3D Exterior Modeling of Club House Entry and Back Side by Yantram 3D Architectural Design Studio, Indianapolis, Indiana



However,3D Exterior Modeling is most, associate degree obligatory part these days, nonetheless, it’s not simply an associate degree indicator of luxury. It is, as a matter of truth, the hub of all leisure activities in one roofing. whereas trying to find homes accessible, one will make sure that their area unit massive edifice centers. Moreover, it offers you some space to participate in health and fitness activities additionally to recreation. this is often wherever specifically the duty of a spa, health clubs, etc is on the market.
For More Visit:- Yantram Architectural Animation Studio
![]() June 22, 2022 05:56
June 22, 2022 05:56
3D Interior Visualization of Master Bedroom By Yantram 3D Interior Design Studio, Houston, Texas
This is 3D Interior Visualization Of a Master Bedroom By a 3D interior design studio, in Houston, Texas. In this 3D Interior Visualization, the bedroom has a Sky green sofa, Table, TV, Furniture, a Fireplace under the tv table that looks so relaxing, and glass windows with an outside view. There are also 2 Doors in the 3d interior design and another table having Lamps on it. The 3D interior visualization of the Master bedroom idea is very popular. Our CGI design studio Designs For House 3D Interior Design areas like living room, bedroom, kitchen, bathroom, office interior, mall, & commercial also.
![]() June 13, 2022 01:24
June 13, 2022 01:24
Two-Bedroom Residential House 3D Home Floor Plan Design
A small residential 3d home floor plan designed by an architecture design studio. There is a walkway and spacious place designed by yantram studio. 3d home floor plan design is the best way to visualize the entire area of your house or apartment, this will give you the best ideas to visualize space and placement in possible ways. The Floor Plan contains two Master Bedrooms with attached washrooms, a Living room, Kitchen Area, Dining Area & Car Garage by 3D architectural design.
Architectural Design Studio, 3d home floor plan design, Architectural Animation Services, Architectural Studio, Architectural Modeling Firm, Architectural Visualization Studio, Architectural And Design Services, 3d home floor plan design, Architectural Rendering Companies, 3d Architectural Design, Architectural Rendering Company, 3d floor plan, 3d virtual floor Plan design, 3d home floor plan design, virtual floor Plan, 3d floor design, floor plan designer, 3d floor plan design, apartment, house, residential home, floor plan.
![]() June 8, 2022 04:15
June 8, 2022 04:15
Best row house in 3d rendering exterior design.




Yantram Animation studio square measure skilled sure row housing style and development with premium house exterior arrange. we have a tendency to specifically style row homes keeping in mind that our consumers can get the most vendible space with smart elevation and purposeful houses. Throughout row style method custom styles services for house plans. except for being showing neatness designed in a very lane with magnificence and elegance, row homes exhibit sure options that build them a sought-after property to possess. Row homes square measure developed in a very row on the facet of the road. house shares the outside, gates, and terrace with different identical row homes. All the house units in a very row have identical styles. Row homes could have common gates however freelance entry. Row homes square measure typically 2-3 stories high. Offers quality residences and elegant style options. up-to-date amenities at a relatively lower cost. simple to take care of and economical utilization of the house. Offers privacy and security. although each of the units exhibits a similar look, no 2 homes share the common exterior components like stairways, sit-outs, or backyards. what is more, every row encompasses a minimum of 3 homes, making the illusion of ancient infrastructure with a new-age style.
![]() May 25, 2022 05:46
May 25, 2022 05:46
Elegant Farm House and Impressive Residential Interior Design By Yantram Architectural Animation Studio – Austin, Texas







Project 120 : Elegant Farm House and Impressive Residential Interior Design
Location : Austin, Texas
3d architectural visualization Services to Elegant Farm House And Impressive Residential Interior Design for Home by Yantram Architectural Animation Studio – Austin, Texas .
Elegant Farm House by Yantram Architectural Animation Studio – Austin, Texas . It is Elegant Farm House semi classic Dining room with Kitchen area, chandeliers above island and dining table looks unique and gives a feel of classic home. Our expert designers can develop any kind of style for your house – classic, semi-classic or Modern. Here is full set of classic house Interior & Exterior in Portland to visualize similarly your dream home before you plan to develop it.
Modern home design near beach side views with all specific areas of the home like the main bedroom, kitchen region, parking, living room, patio, pool, and 3d exterior Rain view we had developed architecture animation 3d architectural visualization Services in Lumion. Every in an area with 3d architectural visualization Services practical detailing along with fixtures placement, flooring, lighting, texturing, and so on. 3d Architectural animation Studio, architectural walkthroughs services. As a architecture animation3d Architectural Animation Studio provider, we are offering all types of 3d walkthrough services with an expert level of creativity in 3D virtual tour walkthrough services and also 3d Architectural Animation Studio .
Contemporary Residential house interior design, home office library room, and loft decoration with cork board, night lamp, blank memo paper, study table, modern and dark bathroom and elegant bedroom design of Architectural Design Home Plans by Yantram Architectural Animation Studio .
A matt finish Living kitchen provides a smooth texture to kitchen units and surfaces but without the shine and deep reflections featured in high gloss kitchen finishes. Matt finishes can successfully create subtle, understated kitchen designs, achieving a true sense of refined luxury in these less decedent times. As a result of these factors, they are a very popular choice and Yantram Studio provide a staggering range of 3d interior designers styles and colors in a matt finish by 3d animation studio.
![]() May 25, 2022 05:41
May 25, 2022 05:41
3d exterior modeling of Amazing Raw House Concept By Yantram Architectural Animation Studio – Detroit, Michigan

Project :- 3d exterior modeling of Amazing Raw House Concept
Location :- Detroit, Michigan
Summer is slowly moving to its closure, there are one of top 10 incredible Resort – hotel in the world design idea by Yantram 3d exterior modeling studio. You can find out The most popular holiday destination in resort has a wide range of active all facility like spa, clubhouse, sport area, hotel room, deer park, dog park, garden, park, restaurant, bar, Cafes, swimming pool etc this 3D exterior modeling.
The eco-lodges, lake view villa design you can see how amazing scenery. You can find out how Luxurious way architectural interior design for Resort- Hotel visualizations. The country has a beautiful Adriatic coast with the long lake beaches.
3D exterior modeling of Small House with Garden by architectural design studio. Here you can observe the best of house design with garden design work which is developed as per client requirement and detailing of 3d exterior modeling. The above project shows 3d exterior modeling and 3d exterior visualisation of house with Wooden style design, landscape area with greenery in morning view by 3d virtual walkthrough services.
Our architectural rendering company here to help with these top exterior design tips to enhance your 3D Exterior Modeling. The 3d exterior visualization creates buildings, furniture, and interiors that connect people with the rhythms of the city and nature. Here is a complete set of 3D Exterior Rendering for presentation.
![]() May 23, 2022 07:26
May 23, 2022 07:26
3d floor plan of mind blowing hospital done by Yantram 3d floor Plan design companies – Meridian, Idaho

Project 120 :- 3d floor plan of mind blowing hospital done
Location :- Meridian, Idaho
We are in Architectural Animation Services and Our goal is to do everything possible to make your stay comfortable for all your new construction. we provides all kind of services for your projects weather you are ready with concept 3d Floor Plan design or not – we can provide our best ideas to visualize your property until you get satisfied with the output.
Hospital 3d Floor Plan is one of our concept design where we had developed everything which a multi specialist hospital needs, every area developed according to size and facility needs.
We had covered Reception, Waiting Area, Emergency room, Gift Shop,3d floor Plan designer, Food Court, Employee station, Patient Rooms with washroom facility, parking, Admin offices etc.
![]() May 21, 2022 01:54
May 21, 2022 01:54
3d Interior Design of Gorgeous Living Room by Yantram Architectural Rendering Studio – Philadelphia, Pennsylvania

For More : https://www.yantramstudio.com/3d-interior-rendering-cgi-animation.html
Project 120 :- 3d Interior Design of Gorgeous Living Room
Location :- Philadelphia, Pennsylvania
This is 3D Interior design Of Living room By cgi design studio, Philadelphia, Pennsylvania. In this 3D Interior Visualization in Living room have Grey & white sofa, Table, TV, Furniture, Fireplace under tv table that looks so relaxing, glass Windows with out side view. There is also 2 Doors in the 3d interior design and another table having Lamps on it. The 3D interior visualization of the living room idea is very popular. Our cgi design studio Designs For House 3D Interior Design areas like, living room, bedroom, kitchen, bathroom, office interior, mall, & commercial also.
The 3D interior Design of the living room idea is very popular. Our cgi design studio Designs For House 3D Interior Design areas like, living room, bedroom, kitchen, bathroom, office interior, mall, & commercial also.
![]() May 20, 2022 05:33
May 20, 2022 05:33
Exterior & Interior 3D Residential Walkthrough Visualization developed by Yantram Architectural design Studio, Los Angeles, California
Project 120 :- Conceptual Residential Walkthrough Animation
Location :- Los Angeles, California
Exterior & Interior 3D Residential Walkthrough Visualization, stunning kitchen made up with white marble & wooden furniture, interior dining room with staircase developed so attractively, media room created with sitting space and open airy window area, master bedroom with natural sunlight lighting, bathroom developed with facilities of tub, pendant light and bathroom with white marble with tap or shower look Nice developed by Yantram Architectural design Studio, Los Angeles, California .
This is 3d architectural walkthrough of Luxurious Apartment Interior design in 3ds max by architectural design studio. 3d architectural walkthrough tour of Mid-century modern apartment design with areas like the Lobby, parking, backyard area with sitting area and fireplace, living room-kitchen, bedroom & exterior design. 3d exterior visualization view in morning view by 3d virtual walkthrough.
We are offering all types of 3d virtual walkthrough services with an expert level of creativity in 3d architectural walkthrough with help of 3ds max or Lumion. We have huge experience in creating 3d architectural walkthrough tips. Every in an area with 3d design walkthrough practical detailing along with fixtures placement, flooring, lighting, texturing, and so on with help of 3ds max tutorial.
3d architectural walkthrough tour of Mid-century modern apartment design with areas like the Lobby, parking, backyard area with sitting area and fireplace, living room-kitchen, bedroom & exterior design. 3d exterior visualization view in morning view by 3d architectural visualization walkthrough.






![]() May 18, 2022 00:12
May 18, 2022 00:12
Exterior Rendering Services to Elegant Residential Apartment by Yantram 3d Architectural Visualization – Houston, Texas




Project 120 : Exterior Rendering Services to Elegant Residential Apartment
Location : Houston, Texas
Yantram 3d architectural visualization wide range of ideas for your Exterior house at beach side. This project was of our client located architectural rendering service in USA – It is semi classic Dining room with Kitchen area, chandeliers above island and dining table looks unique and gives a feel of classic home. Our expert designers can develop any kind of style for your house – classic, semi-classic or Modern. Here is full set of classic house Interior & Exterior in Portland – USA to visualize similarly your dream home before you plan to develop it .
Modern Exterior 3d architectural visualization of large pool view Landscaping Community, photorealistic walkthrough with residential Apartment interior design by Yantram Architectural Design Studio.
Open Club House ,Apartment Interior design with smart kitchen and living area ,Meeting table with the smart room. Luxurious 3D Interior of swimming pool , Luxurious Landscape design, Architectural Virtual Tour of Waiting Room in Residential Apartment by Yantram architectural design studio.
Residential 3d architectural visualization video for residential Apartment interior design beach side views- with all specific areas of the home like the main bedroom, kitchen region, parking, living room, patio, pool, and 3d exterior Rain view we had developed in Lumion by Yantram architectural design studio.
![]() May 16, 2022 01:29
May 16, 2022 01:29
Luxuries home’s 3d floor plan design by Yantram Architectural design studio – Detroit, Michigan

For More : https://www.yantramstudio.com/3d-floor-plan.html
For More : https://www.yantramstudio.com/
Project 120: Attractive 3D Home Floor Plan Design
Location: Detroit, Michigan
Luxuries 3d floor plan design, Unique Residential Apartment/Home Rendering Ideas with Beautiful 2 Bedroom, Dinning Room, Kitchen, Patio and Living Room 3d floor plan design, A small patio with greenery make this a perfect space for sitting, Island Kitchen with wooden furniture, Impressive Living Room with beautiful furniture, white sofa, and table light, Master Bedroom with closet and bathroom by Yantram Architectural Studio – Detroit, Michigan .
we designed this 3D Floor Plan and managed a new And Luxuries 3d floor plan design We design building elevation as per location also so that we can create a decent and unique front elevation for there.
3d floor Plan designer makes various types of 3d floor plans for houses, 3d house designer and floor plans, 3d house floor plans. A residential 3d ground plan or 3d floor Plan designer is a digital version of a building ground plan by 3d floor Plan designer studio. Our architectural design studio did 1000+ 3d floor Plan designer projects in past years with quality and detail.
With 3d home floor plan designer, you can show your clients every detail – traffic flow, doors, windows, floor coverings, wall colors, furniture, décor, and more.
![]() May 13, 2022 01:14
May 13, 2022 01:14
Best Club House Concept of 3D interior design firms By Yantram architectural animation studio – Meridian, Idaho

Location: Meridian, Idaho
This is The Second Floor of Club House Designed by 3d interior design firms by Yantram Architectural Animation Studio, Meridian, Idaho. On The Second Floor There is a Gym Area, Pool Table And Game Couch all Models Are Designed by Yantram Architectural Animation Studio.
![]() May 12, 2022 01:51
May 12, 2022 01:51
Lavish 3D Exterior Front & Back Bungalow Modeling by Yantram architectural modeling firm , Chicago, Illinois


Project 192: Lavish Modern Exterior Front & Back Bungalow Design
Location : Chicago, Illinois
Lavish 3D Exterior Front & Back Bungalow Modeling, Luxurious 3D Modern Bungalow rendering & elevation design, bungalow house plans in elegant exterior front & back view, 3D Ultra Modern Bungalow Exterior Day Rendering And Elevation Design with road side natural beautiful view, Awesome white color bungalow by Yantram architectural modeling firm. The 3d exterior visualization creates buildings, furniture, and interiors that connect people with the rhythms of the city and nature. Here is a complete set of 3D Exterior design apartment balcony for presentation.
The 3d exterior rendering services creates buildings, furniture, and interiors that connect people with the rhythms of the city and nature. Here you can observe the best of house design with garden design work which is developed as per client requirement and detailing of 3d exterior modeling. Our 3d exterior rendering services Chicago, Illinois here to help with these top exterior design tips to enhance your 3d exterior visualization.

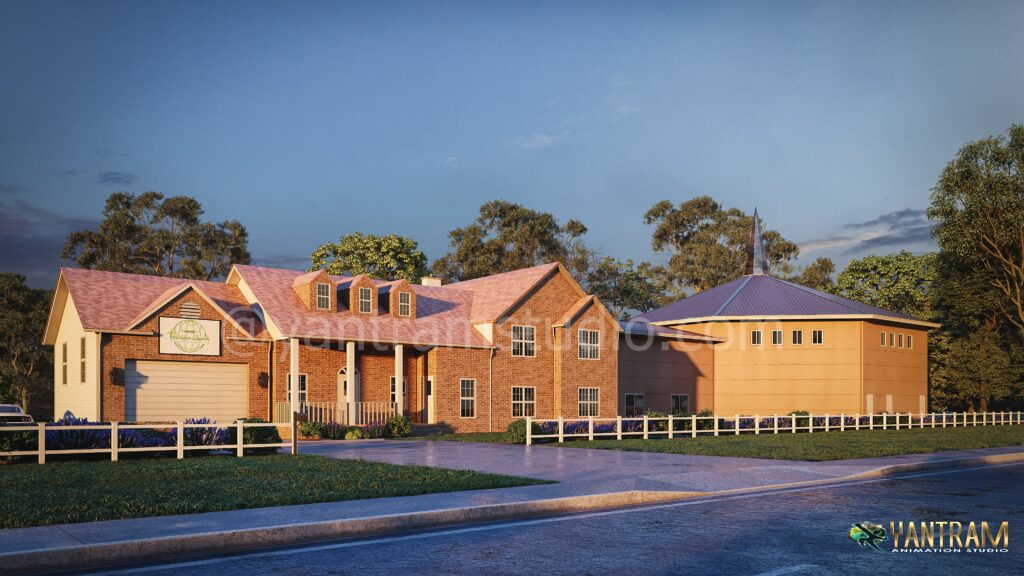
 YANTRAM ANIMATION STUDIO
YANTRAM ANIMATION STUDIO
YantramStudio is one of the leading 3D animation studios that specializes in 3D architectural and interior rendering and rigging together with augmented reality, virtual reality, and Unity 3D game development.
Architectural Visualization - YantramStudio.com
3D Animation Companies - YantramStudio.com
can be found at: http://www.yantramstudio.com


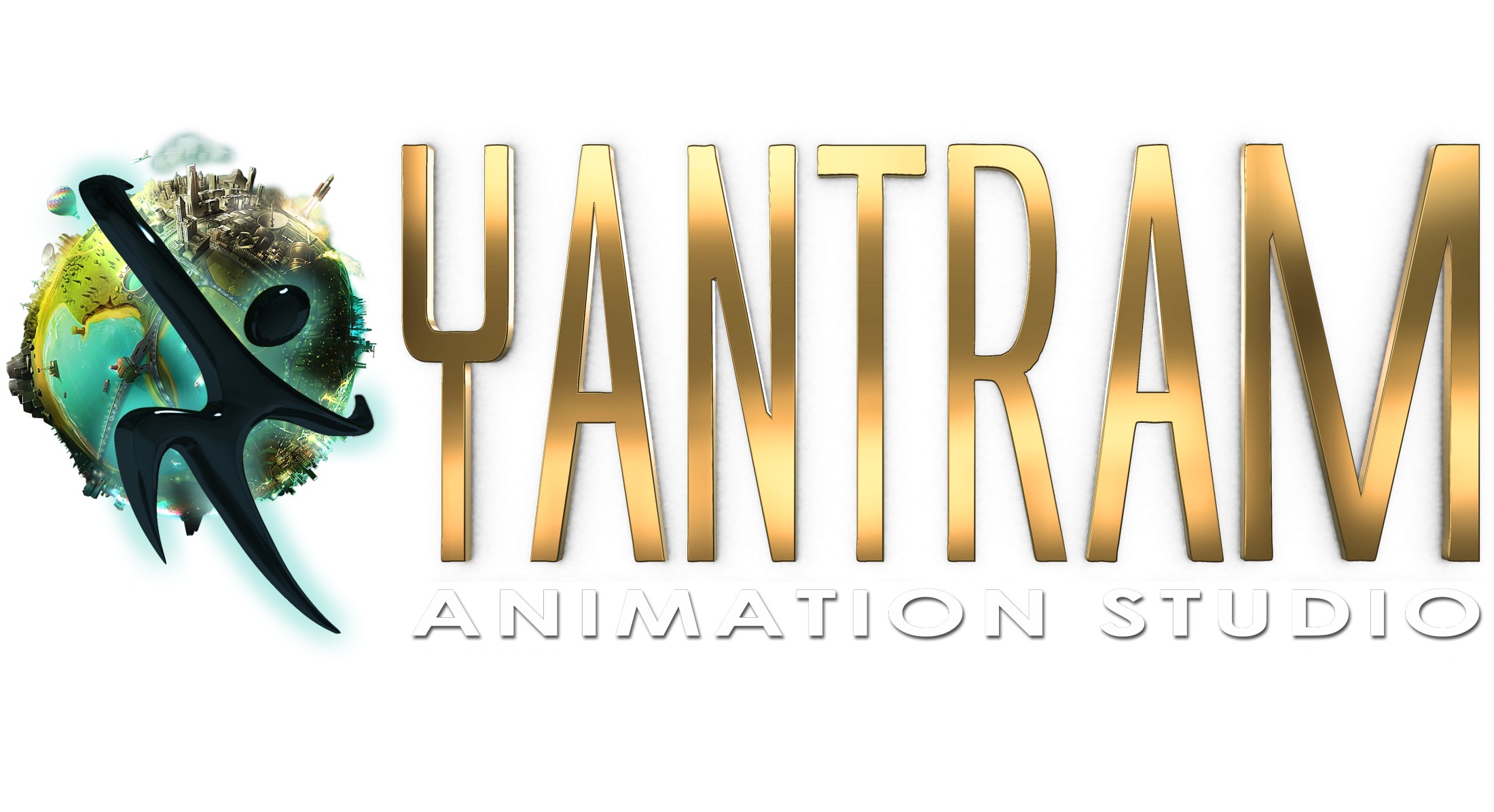



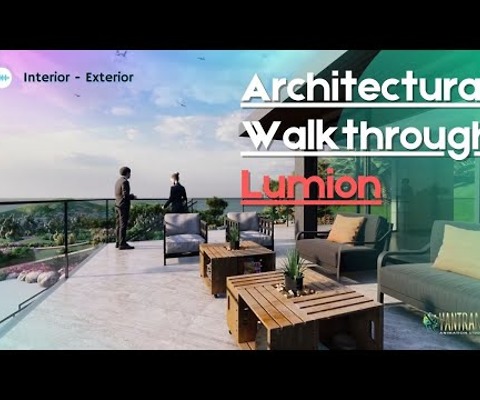
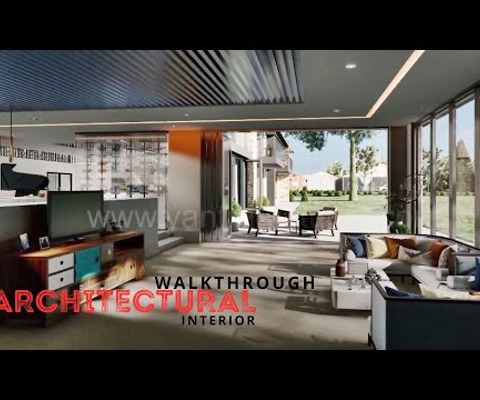







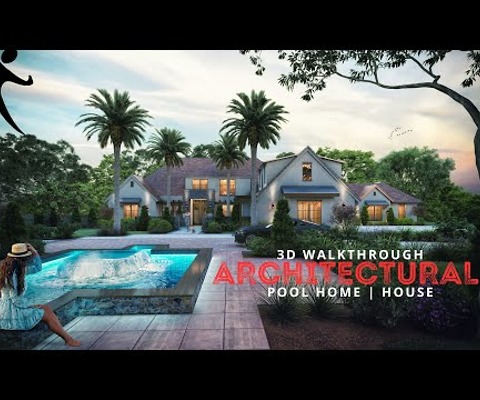
For More Visit: Yantram 3D Floor Plan Designer
In the modern world, a 3D floor plan of your residential apartment is a must-have. It is not only a stylish addition to your home but also a very practical one. A 3D floor plan allows you to see the layout of your apartment in three dimensions, which can be very helpful when you are planning a renovation or decorating your home.
Yantram 3D Floor Plan Designer is a leading provider of 3D floor plans for residential apartments. We have a team of experienced designers who can create a detailed and accurate 3D floor plan of your apartment, based on your specific requirements.
If you are interested in getting a 3D floor plan of your residential apartment, please contact us today. We would be happy to provide you with a free consultation and quote.